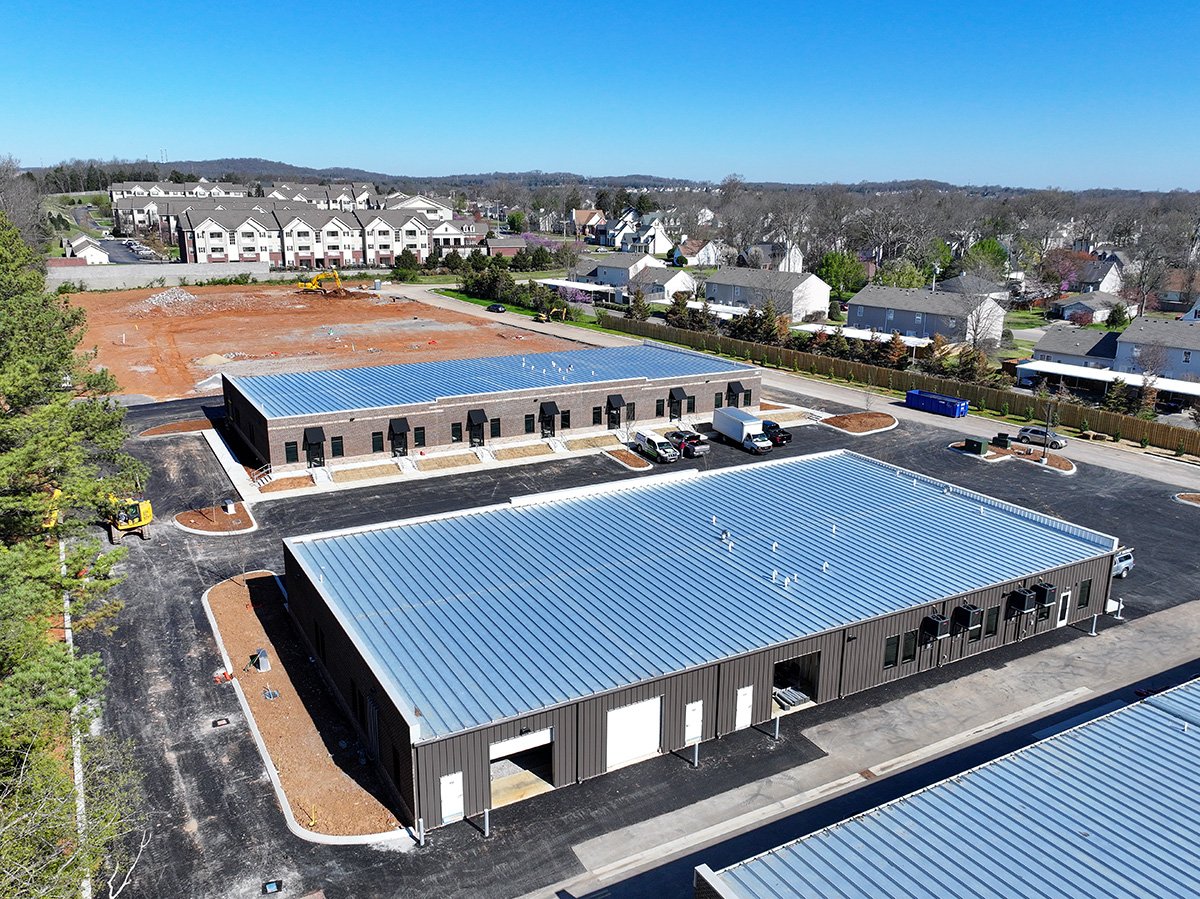How we Work
We make the construction process simple. We help guide you from the first step through the final result, from estimating through design.
We’re an “open book” on actual costs. We will help you navigate design expenses and decisions that directly impact construction costs. Our team believes in being forthright, prepared and accountable. We operate with complete transparency; we speak openly and honestly from the very first meeting and provide you with a clear and specific construction plan to meet your budget and your timeline.
We provide you with solutions, taking the pain out of construction. When you aren’t sure where to begin, what steps to take, or what type of project your budget can afford, give us a call.
Church projects
Healthcare Projects
Commercial Projects
Our Process: The Design-Build Journey
Click here to download a PDF of The Dow Smith Process
Step 1: VISION COLLECTION
Assemble The Team
• Owner’s decision-maker (organizational leader preferred)
• Designers
- Architect
- Civil Engineer
- Structural Engineer
- HVAC, Plumbing, Electrical
• Construction
- Project Manager/Estimator
- Superintendent
- Subcontractors
• Bank
Develop Space Plan Needs
Determine Financial Targets and Feasibility
Step 2: PRE-CONSTRUCTION SERVICES
Phase 1 - Due Diligence & Schematic Design Drawings
• Finalize site location (or size of addition & renovation)
- Geotechnical & Phase 1 site reports
• Preliminary site plan & master plan (demo plan for addition/renovations)
- Footprint of building on site
- Building orientation
• Preliminary floor plan
• Preliminary elevations
• Initial discussions with government officials - Re-zoning application if necessary
• Construction budget with an allowance for site work
Phase 2 - Design Development Drawings
• Completed site plan
• Architectural drawings to 50% complete
• Preliminary engineering for plumbing, HVAC, electrical, and structural
• Subcontractor input
• Formal discussions with City Hall - Planning commission approval
• Budget with 5% contingency
• Order appraisal - If fast-track, site work can begin after this phase
Phase 3 - Construction Drawings
• Finalize all construction documents
• Procure subcontractor pricing
• Award subcontracts
• Procure building permit
• Establish construction price with 3% contingency
• Loan closing
- If fast-track, building foundations can start after this phase
Step 3: Construction
• Mobilization
• Ground breaking
• Weekly updates
• Progress meetings
• Monthly projected final cost
• Monthly invoicing
• Construct the building
Step 4: Post-Construction
Move-In
• Procure certificate of occupancy
• Coordinate delivery of furniture & owner supplied systems
• Punch list
• Ribbon cutting
• Owner survey
• O&M manuals
Warranty
• Miscellaneous Repairs
• Warranty inspection







Twelve years ago, when Dow Smith’s son was playing football for Smyrna High School, they walked into an opposing team’s weight room and Dow was impressed by the facility and all of the things that were available to that team’s players. But he also had a chip on his shoulder because he didn’t understand why the athletes at Smyrna High didn’t have everything they needed to be successful.