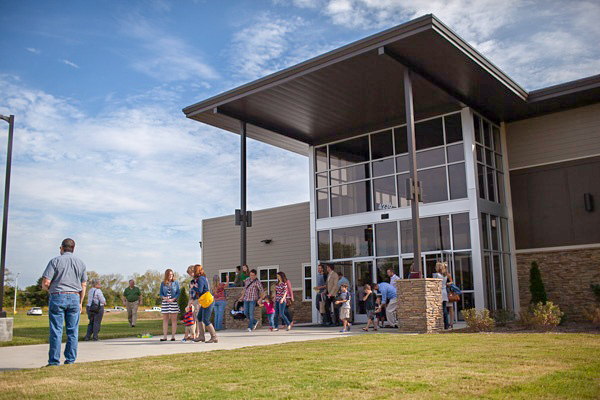In 2017, New Vision Baptist Church was approached by the City of Murfreesboro about selling some land to make way for new projects coming to town. New Vision agreed, and it got a few acres in return from the City, back behind the church. This changed the church’s footprint and complicated some already complex parking issues. The church was able to add 360 parking spaces, but the spaces weren’t near a convenient entrance.
Parts of the church started to feel “cobbled together,” says Greg Freeman, Executive Pastor at New Vision, so church leaders began to take a serious look at New Vision’s master plan.
The church hired Visioneering Studios, an architecture firm out of Nashville, to provide them with a design for what the church should look like in 2020 and beyond. They knew they’d need two new entrances, and they wanted some renovations to the inside of the building. Freeman says Visioneering gave church leaders a lot of clarity about the future of their facility.
In November of 2019, a team of lay people from the church met with three firms to discuss the building project. They met with Visioneering, Dow Smith Company and another firm. Freeman had known about Dow Smith Company from his friend Nathaniel Hale, Executive Pastor of Administration at LifePoint’s Smyrna Campus, who always had good things to say about the work Dow Smith Company did for them. But Freeman remembers being really impressed after Dow Smith Company presented to the group at New Vision.
“They were certainly well prepared,” Freeman says. “The over-arching thing for us was their experience with churches. They didn’t make the most aggressive promises in terms of timelines. They’d done a lot of work in occupied spaces and their experience with local subs was really good.”
One of the things that excited Freeman was that Dow Smith Company was just finishing up a major project at Murfreesboro Medical Clinic, and Joel Tellez, who was the superintendent on that project, would be the superintendent on the project at New Vision.
“We had a high degree of confidence that we’d be in good hands,” Freeman says.
Right away, Visioneering and Dow Smith Company established a good relationship. Joey Rhyne, Partner/Design-Builder for Dow Smith Company provided the church with expectations that “weren’t always optimistic, but were always realistic,” Freeman says.
“They did a really good job of making the project something we could do, and that was affordable,” Freeman says.
The project included:
• making it quicker and safer to get to and from the main entrance
• renovating the interior, including doors to the preschool area for additional security
• adding a 1,700-square-foot porch with roll-down vinyl blinds and a fireplace
• making the entry points more inviting by adding “The Hub”
Overall, the church just feels so much more welcoming, Freeman says. The moment church-goers pull into the parking lot, they see well-labeled welcome signs so they’ll know where to go. And once inside the building on a Sunday morning, they make their way to “The Hub,” an area where several halls converge as a gathering place before classes and services.
In “The Hub,” Visioneering wanted to raise the ceilings to make the area seem more open. But this wasn’t possible, so Tellez found a creative solution. He lowered the outer parts of the ceiling to create a layered feeling to make it seem like the ceiling was raised.
“It’s one of those deals where if you hadn’t seen it before, you won’t fully understand the impact of the change,” Freeman says. “Our building is so much more navigable now.”
The porch has also become a popular spot at the church. It’s one of the first things you see as you’re walking into the building, and it’s already getting lots of use by staff members who have lunch there, a men’s ministry that meets there on Wednesday nights, and high schoolers who have a small group there on Sunday mornings. It’s been used for Biblical counseling, singles ministry and large group meeting space, and there has even been a birthday party and a few weddings there.
It’s been especially beneficial this year, because of concerns about COVID-19.
“It’s probably the destination right now because it’s new and cool and looks nice,” Freeman says. “And it feels a little bit safer outside.”
Throughout the project, Freeman says he always felt very comfortable with Dow Smith Company, particularly because of superintendent Joel Tellez.
“As a church, we have different times and different hours. I know the work they did with us was more difficult than a new build. They were exceedingly responsive to our needs. He was very attentive to minimizing the impact to the ministry and the staff. He cleaned up regularly. I think that’s just what he does and how he operates.”
Freeman says he also enjoyed working with Rhyne as well as Project Manager/Estimator Aaron Fisher.
“There was always a quick response time from Aaron and Joey,” Freeman says. “We did a lot of change orders along the way, last minute things. They were very quick to get us a price on it and get us information to make a decision. There was a lot of financial transparency. And I can tell you that if we’re not right at budget, we might even be a little under. I’ve enjoyed working with all of those guys. They’re just highly professional.”







