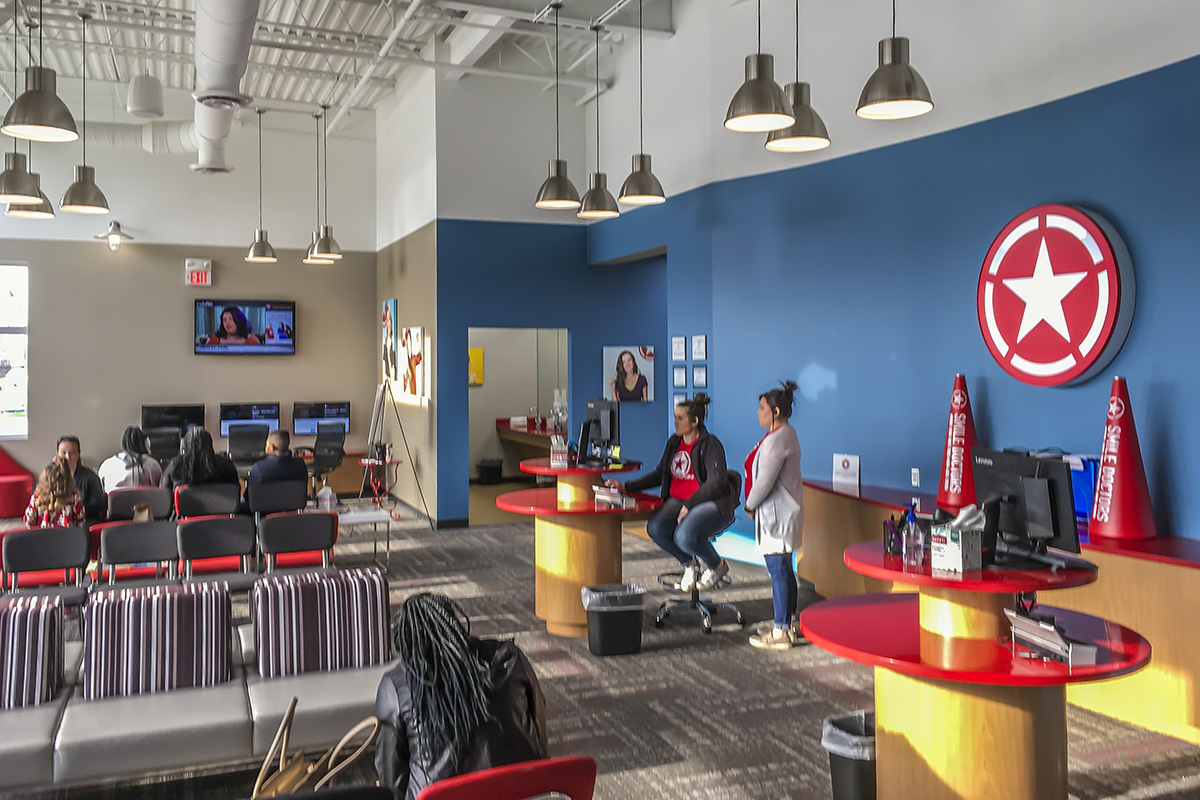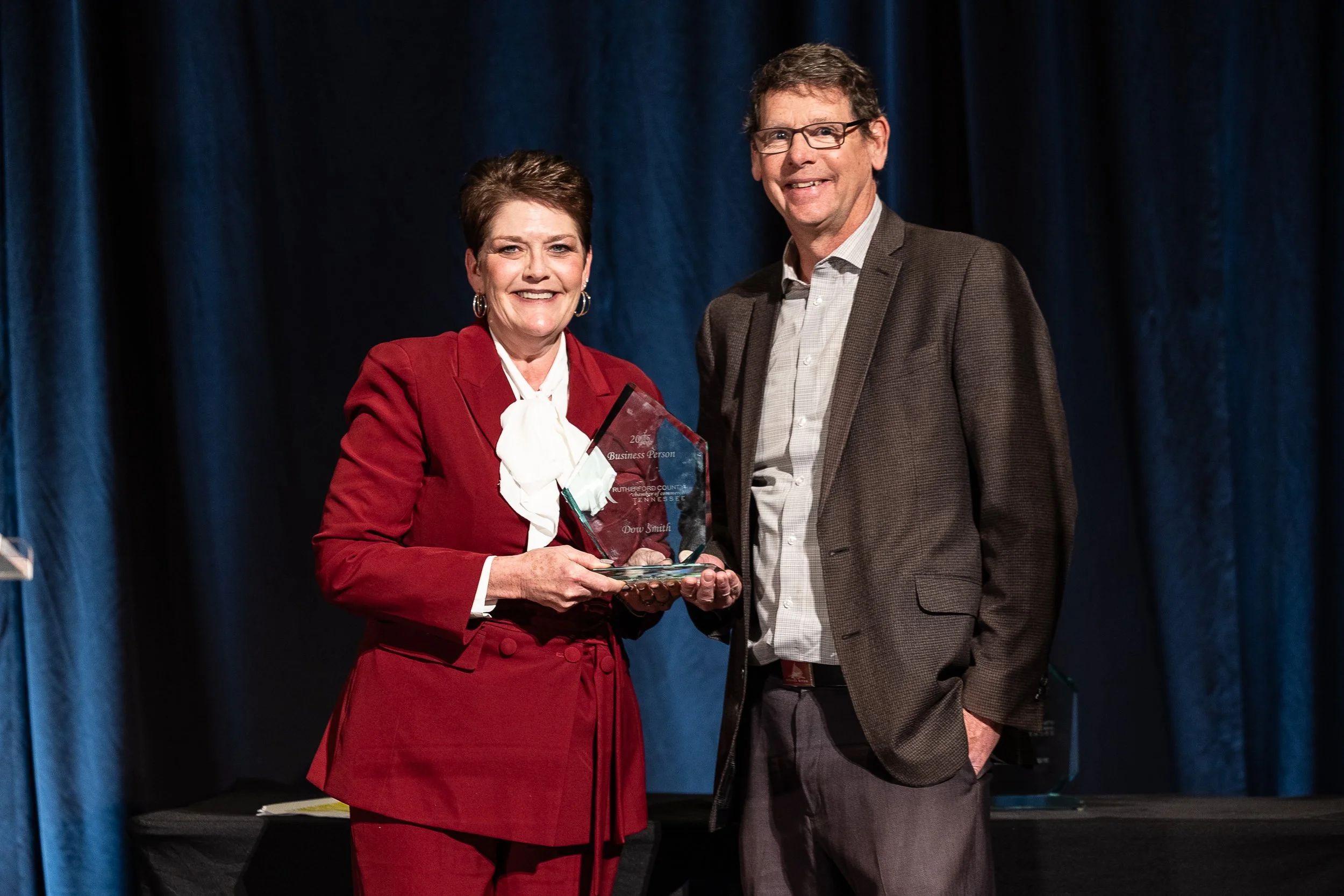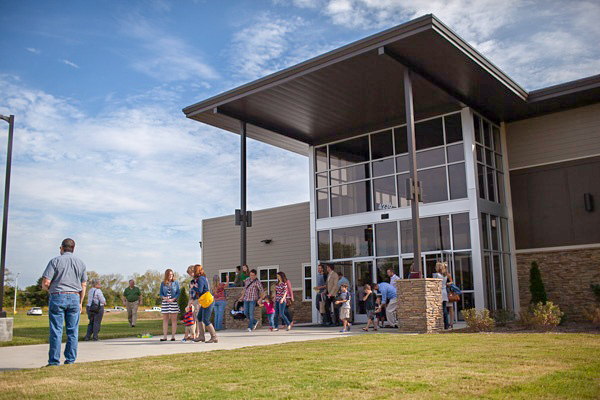If you're thinking about building or renovating a dental office, you've probably already realized this isn't your typical construction project. Creating an amazing dental space involves so much more than just putting up walls and installing some fancy chairs. It's about crafting an environment where patients feel at ease (even when they're nervous about that root canal!) and where your team can work efficiently to provide top-notch care.
At Dow Smith Company (DSC), we love helping dental practices create spaces that patients enjoy visiting (yes, it's possible!) while making sure everything works seamlessly behind the scenes. Let's explore what makes dental office construction unique and how our team tackles these fun challenges.
Dental Offices Are Construction Projects with a Twist
Think about the last time you visited a dental office. Did you notice the calm waiting area, the specialized equipment, or how everything seemed to flow smoothly? That's no accident! Dental spaces have some seriously specific requirements that make them fascinating construction projects.
It's All About Those Behind-the-Scenes Systems
Your average office building doesn't need much beyond basic plumbing and electrical work. But dental offices? They're in a league of their own:
• Plumbing That Would Make a Submarine Engineer Impressed: Every treatment room needs its own water lines, drainage systems, and those powerful vacuum lines that keep your mouth dry during procedures. Plus, there are all sorts of regulations about handling dental waste that require specialized filtration systems. It's like plumbing on steroids!
• Electrical Systems That Never Take a Day Off: Dental equipment is incredibly precise and power-hungry. We're talking dedicated circuits for those high-powered tools, backup systems in case the power decides to take a vacation, and special wiring for all that amazing digital imaging equipment that lets your dentist see what's happening inside your teeth.
• HVAC That Does Way More Than Just Keep Things Comfy: With all those aerosols flying around during dental procedures (sorry for that mental image!), proper ventilation isn't just about comfort—it's about health and safety. Dental offices need sophisticated systems that maintain excellent air quality while keeping everyone comfortable.
Following the Rules
If you thought building a bank or school had a lot of regulations, dental offices take compliance to a whole new level:
• ADA requirements to make sure everyone can access care
• OSHA standards that keep your team safe
• CDC guidelines that prevent the spread of germs
• Local building codes with healthcare-specific requirements
• HIPAA privacy rules that protect your sensitive information
Navigating this regulatory maze takes experience and know-how. It's like trying to solve a puzzle where all the pieces keep changing shape!
Creating Spaces That Make Patients Say “Wow, This Doesn't Feel Like a Dental Office!”
Did you know that about 60% of people get nervous about dental visits? That's a lot of sweaty palms in the waiting room! This anxiety creates some unique design challenges:
• First Impressions Matter: The moment a patient walks in, they should feel welcome and relaxed, not like they're entering a sterile, clinical space that screams “we're about to poke around in your mouth!”
• Sound Management is Crucial: Nobody wants to hear the whirring of dental drills while they're waiting for their appointment. Good acoustic design helps keep those anxiety-triggering sounds where they belong.
• Privacy, Please: Patients need to feel their personal information and treatment are private, but staff need to be able to move efficiently between areas. It's a delicate balance!
• Smooth Moves: The layout needs to guide patients naturally from check-in to treatment to checkout, while keeping clinical and administrative areas appropriately separated.
How We Make Dental Office Magic Happen at DSC
At DSC, we've found that great dental construction involves four key ingredients: putting patients first, smart pricing, practical solutions, and a smooth process. Let's break it down.
Patients Come First (Always!)
We believe creating an awesome patient experience starts with thoughtful design. We love sitting down with dental professionals and really getting to understand their vision for patient care.
Take Dr. Jeff Leech from Jeff Leech Family Dentistry, for example. When he came to us about building his 4,900-square-foot dream practice, he had one big concern: “Our goal was we wanted folks not to walk into a dental office,” he told us. “Dental offices look creepy. We wanted people to be relaxed.”
Our team, led by Joey Rhyne, totally ran with that idea! We created a gorgeous country cottage-style waiting area with high ceilings, farmhouse-style lighting, and even a cozy fireplace. The whole office feels more like a comfortable home than a clinical space. We included four hygiene rooms, four treatment rooms, and two special “quiet rooms” specifically designed for anxious patients or kids who might be a little loud.
Smart Pricing That Makes Sense
We know dental professionals don't have unlimited budgets. But we also know that going with the cheapest option usually ends up costing more in the long run.
Our approach to budgeting is refreshingly straightforward:
• We have honest conversations about what's feasible early on
• We provide real-world estimates that get updated as we go
• We communicate clearly about costs and options
• We focus on investments that will improve patient experience and make your practice more efficient
Think of it as spending wisely rather than just spending less!
Keeping It Real (and Practical)
Most dentists come to us with amazing ideas about what they want their office to look like. Sometimes these dreams match perfectly with the budget, and sometimes they don't. That's okay! We're here to help find that sweet spot between “wow factor” and “won't break the bank.”
We guide dental professionals through practical decisions about:
• How to arrange spaces for the best workflow
• Which materials look great but can also stand up to daily use
• How to integrate equipment and technology seamlessly
• Planning for future growth
A Process That Doesn't Give You Headaches
Our design-build approach means you're working with one team from start to finish. For dental offices, this offers some serious advantages:
We Bring Everyone Together Early: Designers and builders collaborate from day one, ensuring plans are both beautiful and buildable within your budget.
One Point of Contact = Less Stress: You won't be stuck playing messenger between separate design and construction teams. We handle all that coordination internally.
Clear Timeline, No Surprises: Our process includes well-defined milestones from initial vision through design, construction, and move-in.
Minimal Disruption: If we're renovating your existing space, we'll develop careful phasing plans so you can keep seeing patients throughout construction whenever possible.
Jeff Leech Family Dentistry in Murfreesboro, Tennessee
Real Stories from Real Dental Professionals
Leech Family Dentistry: From Suite to Standalone Success
The Project: A beautiful new 4,900-square-foot dental facility
Where: 2214 Memorial Boulevard, Murfreesboro, Tennessee
Dr. Jeff Leech's journey with DSC started about a decade ago when we built his first office suite. As his practice flourished, he dreamed of having his own freestanding building that would perfectly reflect his practice philosophy.
After a two-year hunt for the ideal location and a year of collaborative design and construction, we delivered a design-build project that beautifully balances clinical functionality with homey comfort. The exterior features attractive brick and stone veneer, while the interior feels warm and inviting, exactly what Dr. Leech wanted to help put anxious patients at ease.
The facility includes everything a modern dental practice needs:
• Four hygiene rooms
• Four treatment rooms
• Two “quiet rooms” for anxious patients
• Consulting room
• Imaging room
• Lab and sterilization areas
• Nurse station
• Plenty of storage (because you can never have too much!)
Smile Doctors in Smyrna, Tennessee
Smile Doctors: Making Orthodontics Awesome
The Project: A vibrant tenant build-out
Where: 1031 Sgt Asbury Hawn Way, Smyrna, Tennessee
For the Smile Doctors orthodontic practice, we tackled a different kind of challenge: creating a specialized dental space within an existing commercial building. This project required careful coordination to install specialized orthodontic equipment while creating an environment that appeals to patients of all ages.
The finished space features:
• Modern, vibrant design elements that perfectly capture the Smile Doctors brand
• Efficient clinical areas optimized for orthodontic procedures
• Comfortable waiting areas where patients and families enjoy their wait
• All the behind-the-scenes infrastructure needed to make those orthodontic miracles happen
Read more about the Smile Doctors project here.
What to Think About When Planning Your Dental Office
Based on our years of experience with dental construction projects, here are some friendly tips to consider when planning your new space:
Plan for the Future (It Comes Faster Than You Think!)
Dental practices evolve quickly, and your facility should be ready to grow with you:
• Design flexible spaces that can adapt as your needs change
• Include infrastructure for future technology
• Think about how you might expand or reconfigure down the road
• Consider how your patient demographics might shift over time
Embrace Technology (It's Your Friend)
Modern dental practices run on technology, from practice management software to imaging systems:
• Make sure your IT infrastructure is robust and ready for anything
• Plan cable pathways and connection points thoughtfully
• Consider ergonomics when installing tech equipment and fixtures
• Ensure you have plenty of power and data capacity (and then add some more!)
Infection Control That Works
Keeping things clean and safe is non-negotiable in dental settings:
• Design workflows that separate clean and dirty areas
• Choose materials that can stand up to frequent, thorough cleaning
• Add hands-free features wherever possible
• Create sterilization areas that are both efficient and compliant
Make the Patient Experience Exceptional
The little details can make a big difference in how patients feel about their visits:
• Bring in natural light and views wherever possible
• Choose color schemes and artwork that create a positive mood
• Provide comfortable seating and thoughtful amenities
• Make navigation intuitive so patients never feel lost or confused
Why Partner with DSC for Your Dental Project?
When you choose DSC for your dental office construction, you're not just getting a contractor—you're gaining a partner who's genuinely invested in your success. Our approach combines deep industry knowledge with personalized service:
We've Been There, Done That: We understand the unique challenges of dental construction and have a track record of successful projects that prove it.
One Team, One Dream: Our design-build approach means seamless coordination from project start to finish.
No Secrets Here: From day one through completion, we maintain open, honest communication about timelines, budgets, and your project’s progress.
Quality You Can See and Feel: Our attention to detail ensures your facility will look great and function beautifully for years to come.
We're In It for the Long Haul: Our relationship doesn't end when construction does—we're here to support your facility's ongoing success.
Creating a dental office that stands out from the crowd takes specialized expertise and a thoughtful approach. At DSC, we combine construction know-how with a deep understanding of what dental practices need to thrive. Whether you're dreaming of building a brand-new practice, renovating your current space, or expanding to meet growing demand, our team is ready to help you navigate the exciting (and sometimes complex) world of dental office construction.







